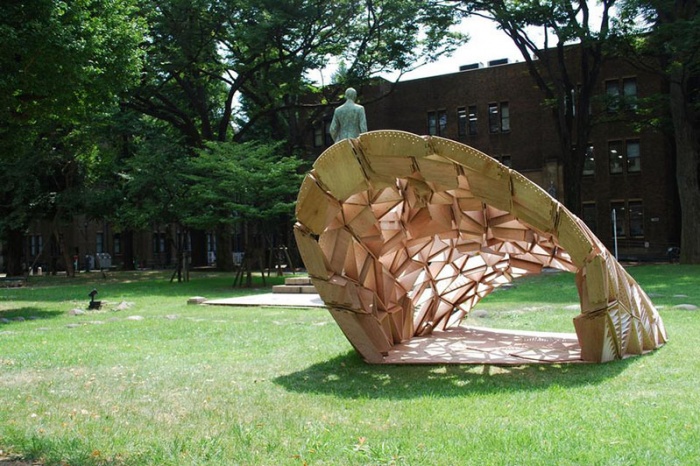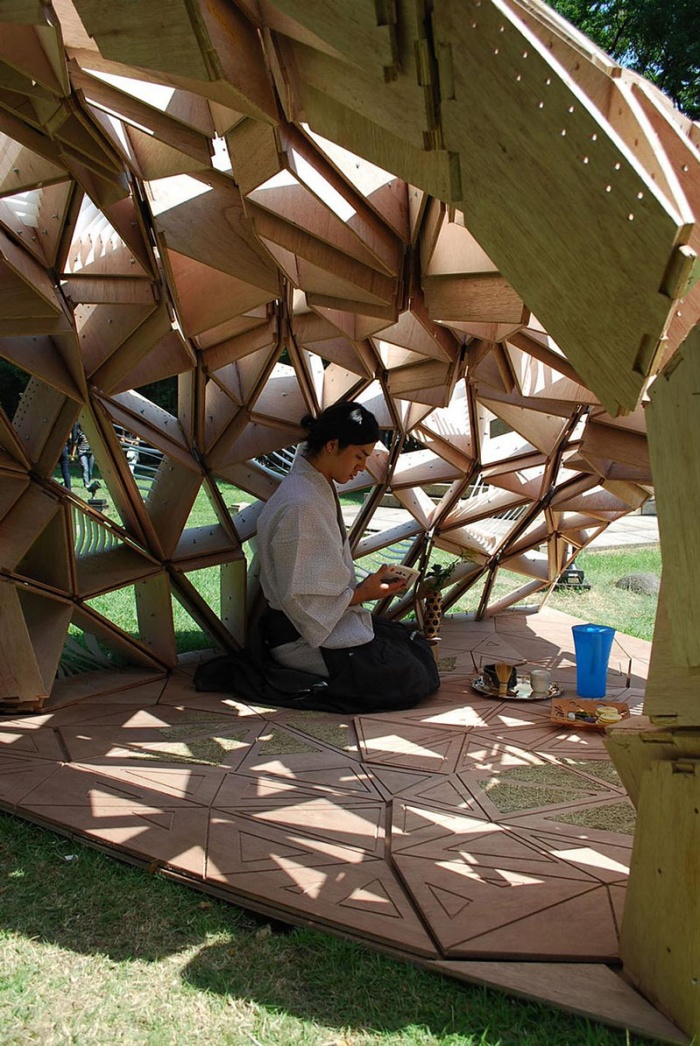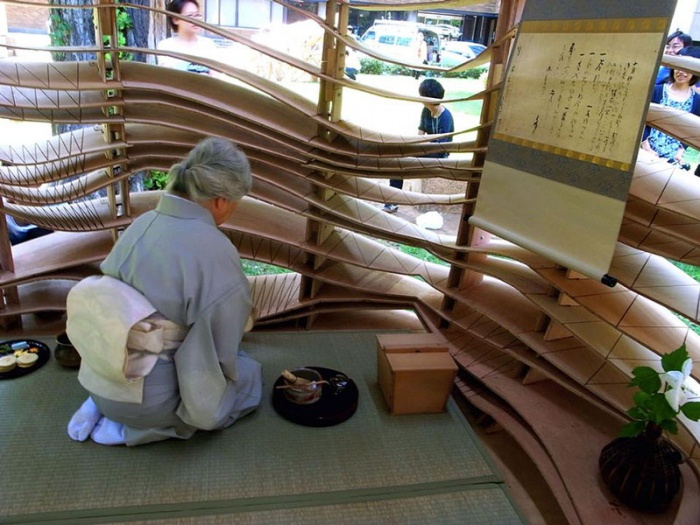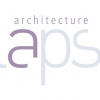

Pavillion '130008252010'
Maître d’ouvrage / Privée
Maître d’oeuvre / LAPS Architecture pour Kengo Kuma Lab
Mission / Complète
Calendrier / Livré 2010
Surface SHON / 6 m2
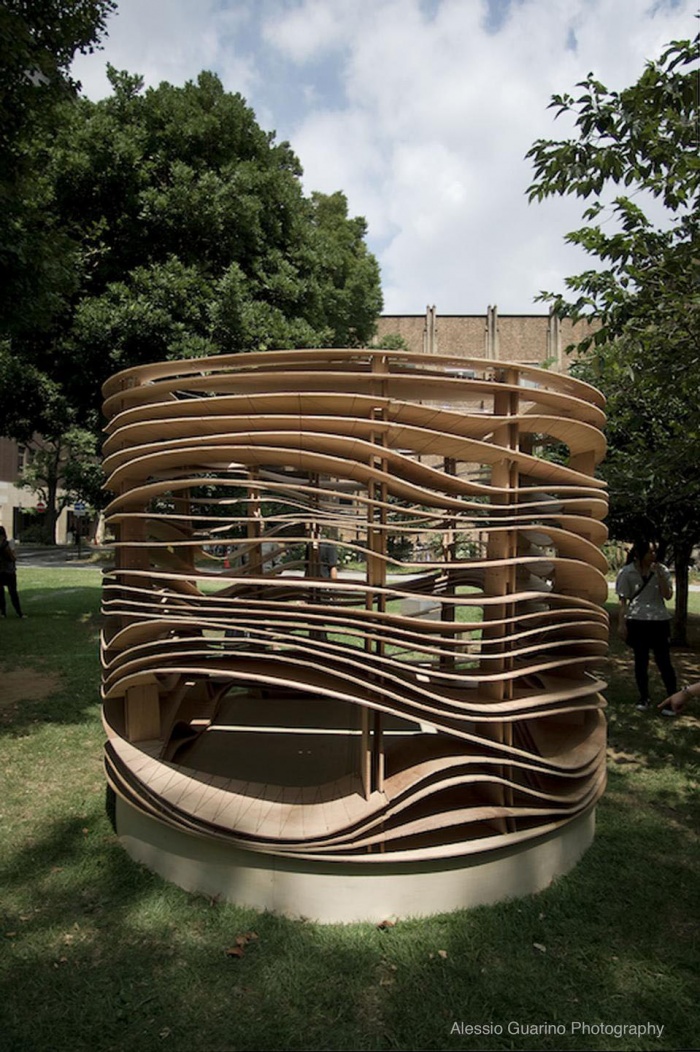
DESIGN CONCEPT
This project focused on patterns and transparency. Designed for the precise moment at 13:00 on Aug.25, 2010, when the tea ceremony took place, the interior space with specific lighting condition where fragmented shadows align with the cutout straw mats indicating where host and guests may sit is determined by the software. Angles and depth of triangular patterned sun-shading device over a semi-conical arch structure leaning forward at 35.5 degrees, which is the latitude of Tokyo, has been designed with considerations for the passage of time and changes in sunlight.
INTERIOR/EXTERIOR, REGULAR/IRREGULAR
The external surface of the pavilion forms a smooth continuous curvature while the internal surface is irregular with differing depths of the triangular units. These 192 units composing the entire structure posed a challenge for strength of connections due to their wide range of angles; finger joints resolved the issue by increasing the contact surface, but would have been considered differently with a 5-axis router or another tool. Corresponding angled fins made of white translucent paper-plastic laminate inserted into each unit further regulated the desired lighting conditions.

